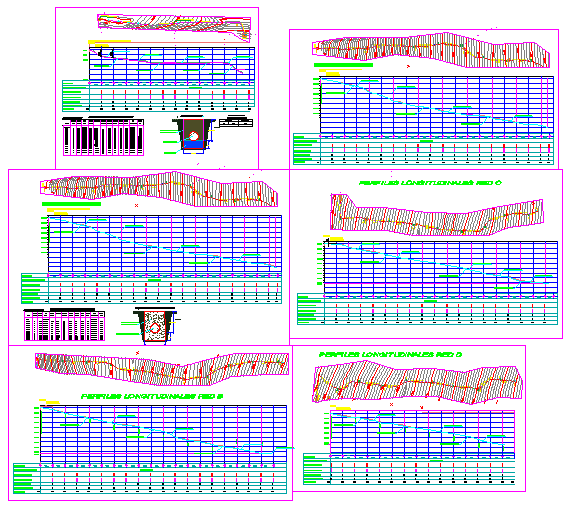Irrigation system drawing
Description
Main longitudinal profile irrigation system drawing with section, elevation and plan available in this file.
File Type:
DWG
File Size:
368 KB
Category::
Structure
Sub Category::
Section Plan CAD Blocks & DWG Drawing Models
type:
Gold

Uploaded by:
Neha
mishra
