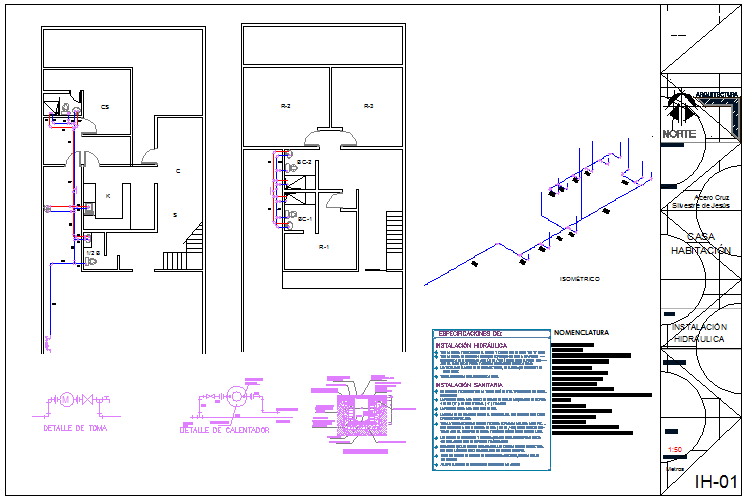Room house plumbing
Description
This File is Room house Plumbing detail in this file. Heater detail, Registration detail, Hydraulic detail available in this file.

Uploaded by:
Neha
mishra

