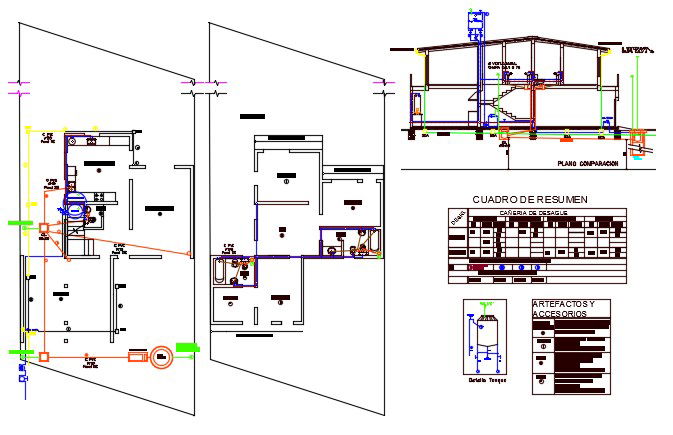House Sewage Chamber Layout Plan CAD Drawing DWG File
Description
the residence house sewage and drainage treatment plant consists ground floor and first floor plan with section drawing drawing that shows Zinc gutter line and water pipe line detail also has artifacts and accessories, cold and hot water pipes, summary table, and materials with diameters. the detail of septic well ventilation, chamber, and tank. download house plumbing pipe line plan drawing DWG file.
Uploaded by:
