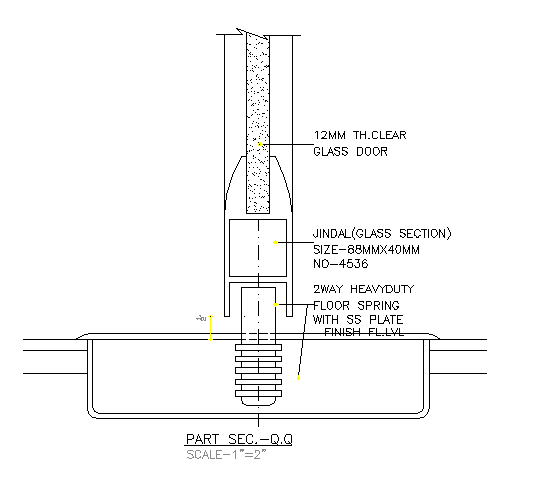Floor-pivot-detail
Description
Door Glass detail, Glass section, Floor-pivot-detail etc include the DWG file.
File Type:
DWG
File Size:
22 KB
Category::
Structure
Sub Category::
Section Plan CAD Blocks & DWG Drawing Models
type:
Free

Uploaded by:
Jafania
Waxy
