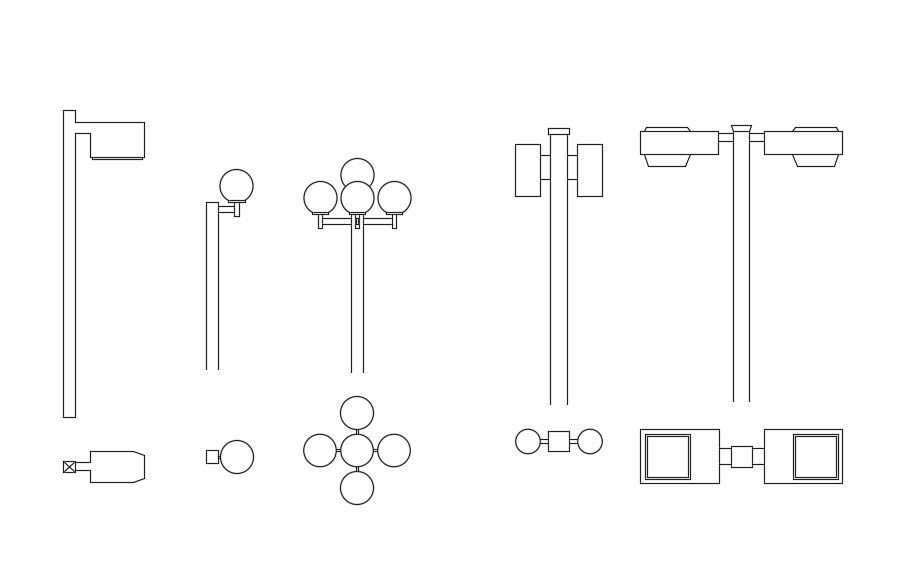Street Light Free CAD Blocks Elevation Drawing
Description
AutoCAD file having detail of street light CAD blocks side elevation and top view design in different angle which is use in garden and rode. download free street light CAD blocks DWG file.
File Type:
DWG
File Size:
30 KB
Category::
Electrical
Sub Category::
Electrical Automation Systems
type:
Free
Uploaded by:
