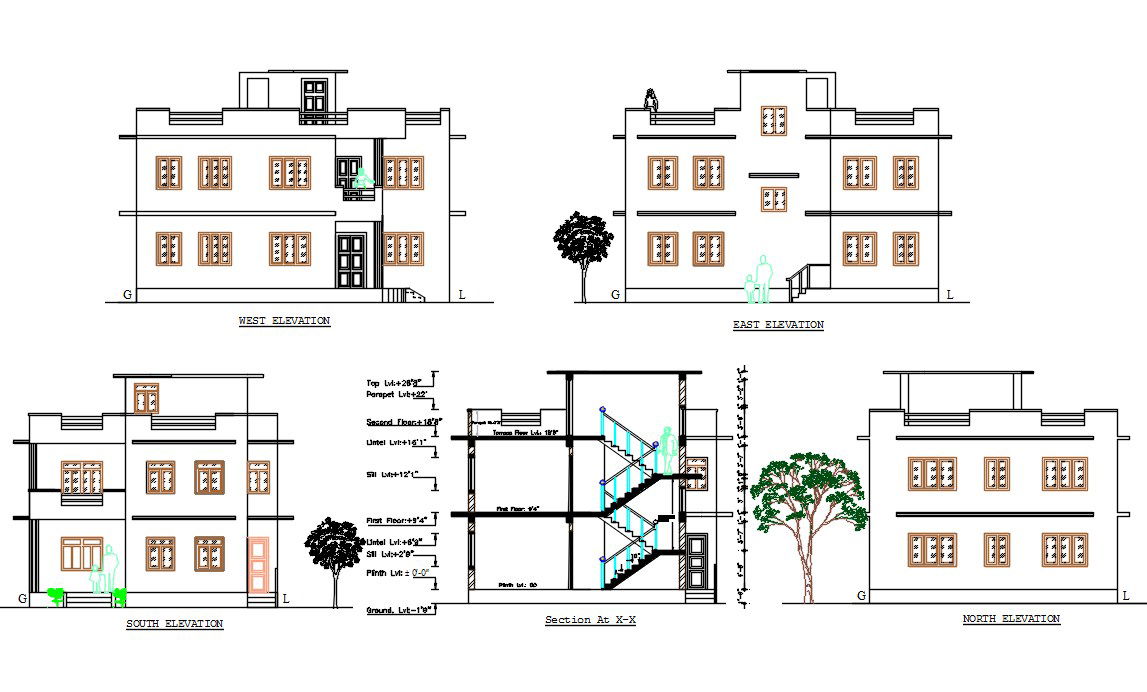1000 Sq Ft House Building Sectional Elevation CAD Model DWG file
Description
AutoCAD drawing DWG file having design of residence 7 BHK house building all side sectional elevation design that shows 2 storey floor level with wooden door window marking detail. the area of 30 feet width and 38 feet depth of house plot size. download 1000 SQFT house building design DWG file.
Uploaded by:

