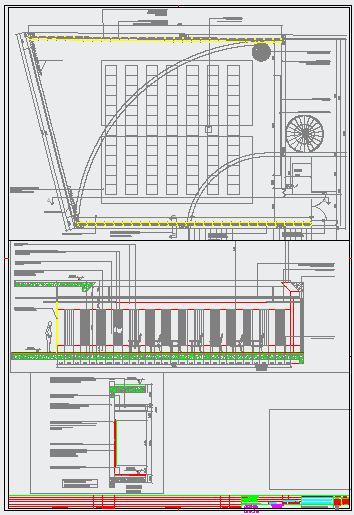Office design
Description
This file is a office furniture arrangement with plan section and elevation drawing this cad file.

Uploaded by:
Umar
Mehmood
