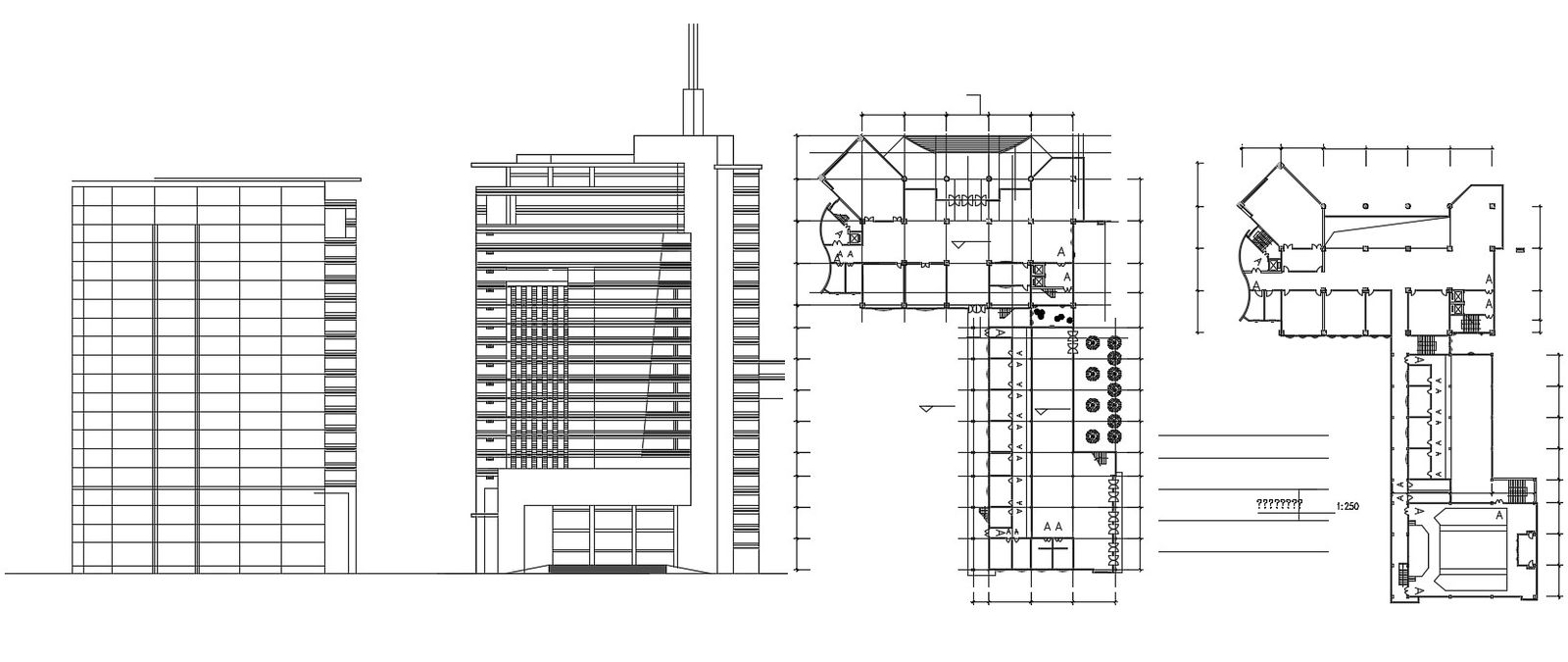Commercial Building Plan and Elevation Drawing
Description
CAD drawing details of commerce building hub design that shows building front elevation and side elevation along with building layout plan design file download for the detailed presented plan.

Uploaded by:
akansha
ghatge

