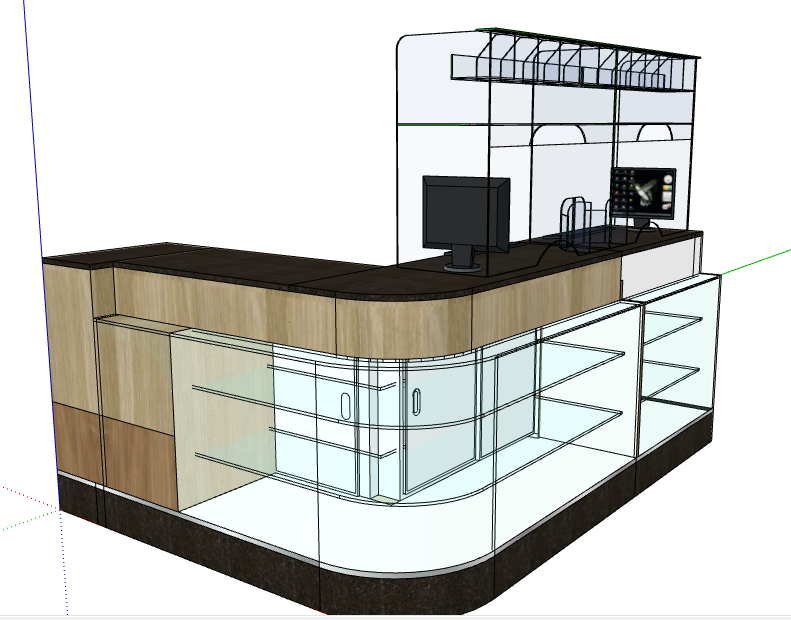3d design of trade house dwg file
Description
3d design of trade house dwg file.
3d design of trade house that includes top view, floor view, glass wall, computer view, balcony view, doors and windows view, staircase view and much more of trade house design.
Uploaded by:
