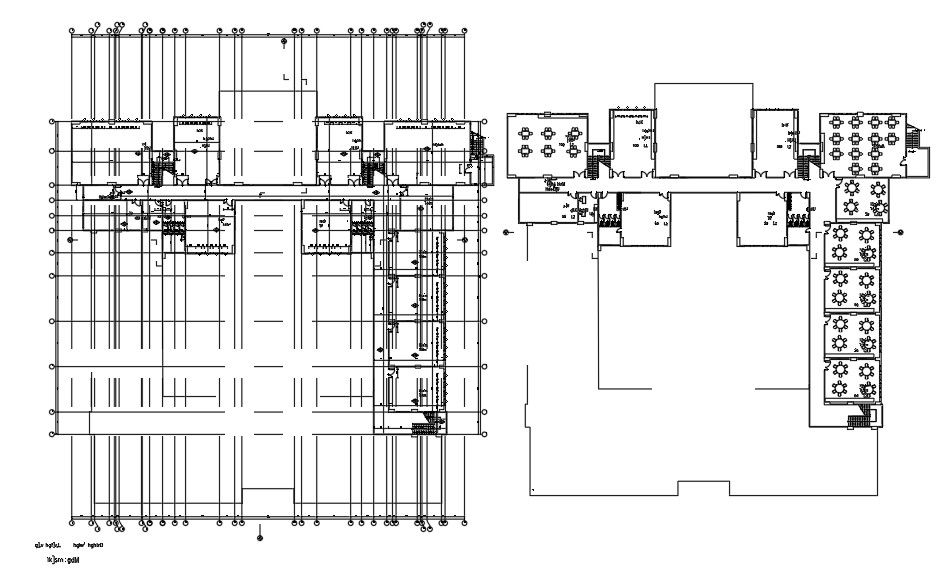College Building Canteen floor Plan Drawing Free DWG File
Description
The architecture college project project canteen floor plan with center line detail drawing that shows kitchen and dining table area. download free canteen floor plan DWG file.
Uploaded by:

