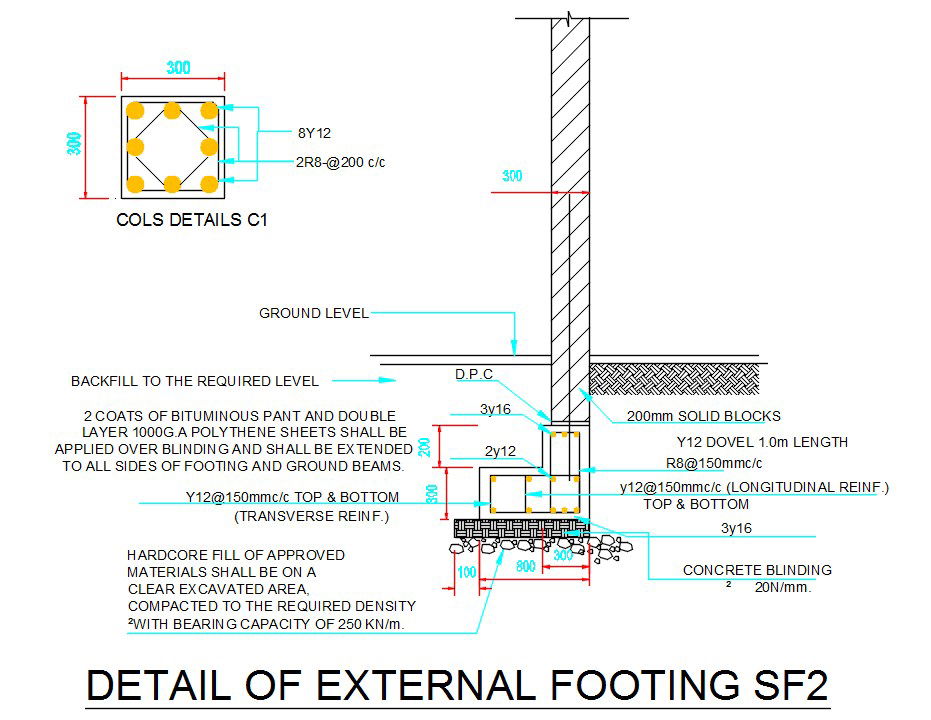External Footing Column Drawing Free DWG File
Description
The external column footing section drawing which includes hardcore fill of approved materials shall be on a clear excavated area, compacted to the required density with bearing capacity of 250 kn/m. all foundations main and auxiliary reinforcement shall be of deformed bars grade 60 with a minimum yield strength of 60,000 psi conforming to ASTM a 615. all structural concrete shall conform to ASTM with minimum cylindrical strength of 28 days to be 4,000 psi. and foundation has been designed for 2 TSF safe bearing capacity of soil. download free RCC footing detail DWG file.
Uploaded by:

