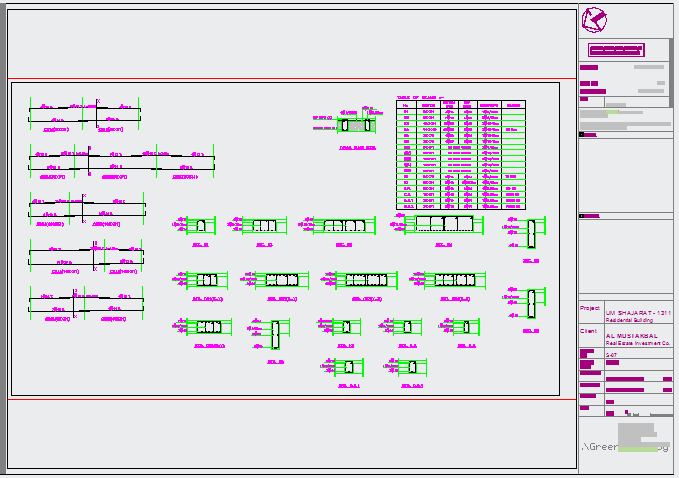Beam or slab Detail
Description
This is a beam detail drawing with section plan with Table of beam beam detail.Slab detail available in this drawing with all section detail drawing.

Uploaded by:
Wang
Fang
