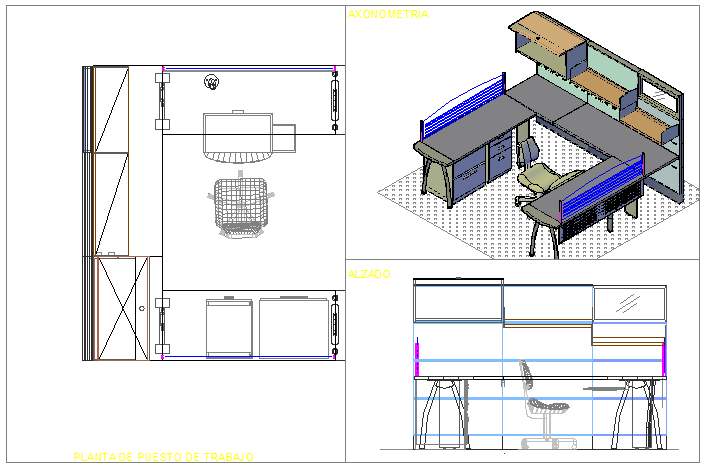Linear work station for office
Description
This is a Linear work station which is use in office.This workstation Plan, Elevation front and 3D view of linear table in this file.
File Type:
DWG
File Size:
313 KB
Category::
Interior Design
Sub Category::
Corporate Office Interior
type:
Gold

Uploaded by:
Eiz
Luna
