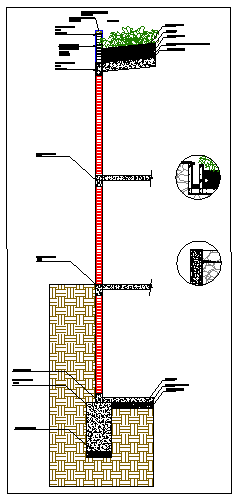Foundation detail drawing
Description
Foundation detail with his level and plan and section drawing of SPA building project.

Uploaded by:
Fernando
Zapata
