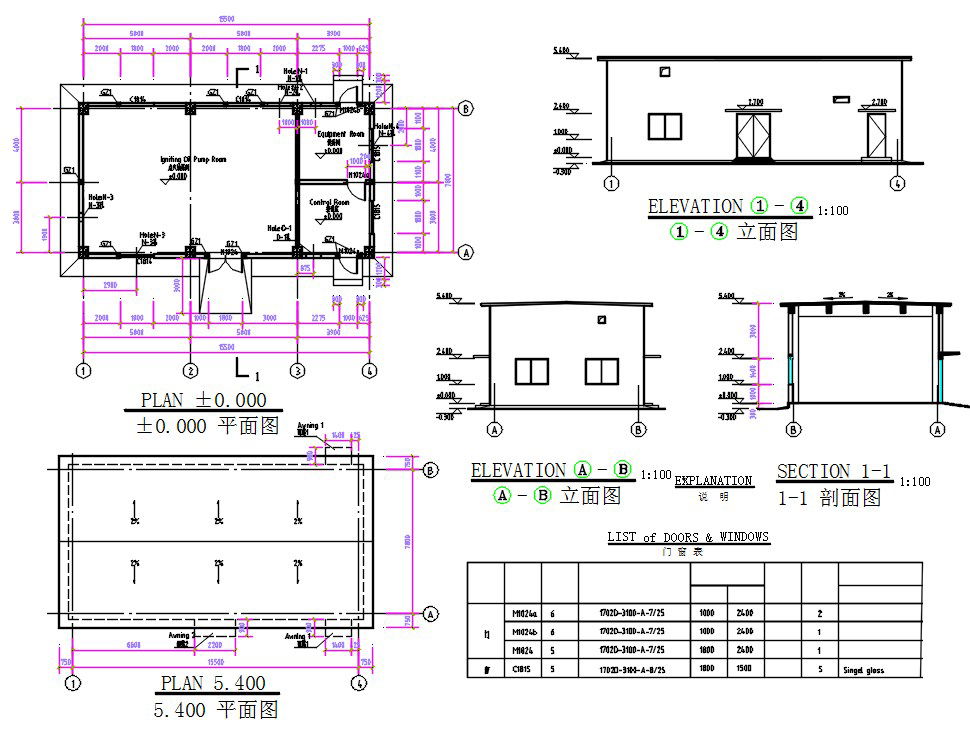Oil Pump House Building Construction Drawing Plan With Elevation Design DWG File
Description
This design is the Pakistan Pioneer 7700tpd clinker cement production line project-2 × 12MWCFB power station-ignition oil pump house building construction drawing design The elevations in this construction drawing are in meters, and the dimensions are in millimetres. Building area is 134 square meters . In this design, the indoor ground design elevation is ± 0.000, which is equivalent to an absolute elevation of 207.60 meters, and the indoor and outdoor height difference is 300 mm. The specific location is detailed in the general plan
Uploaded by:

