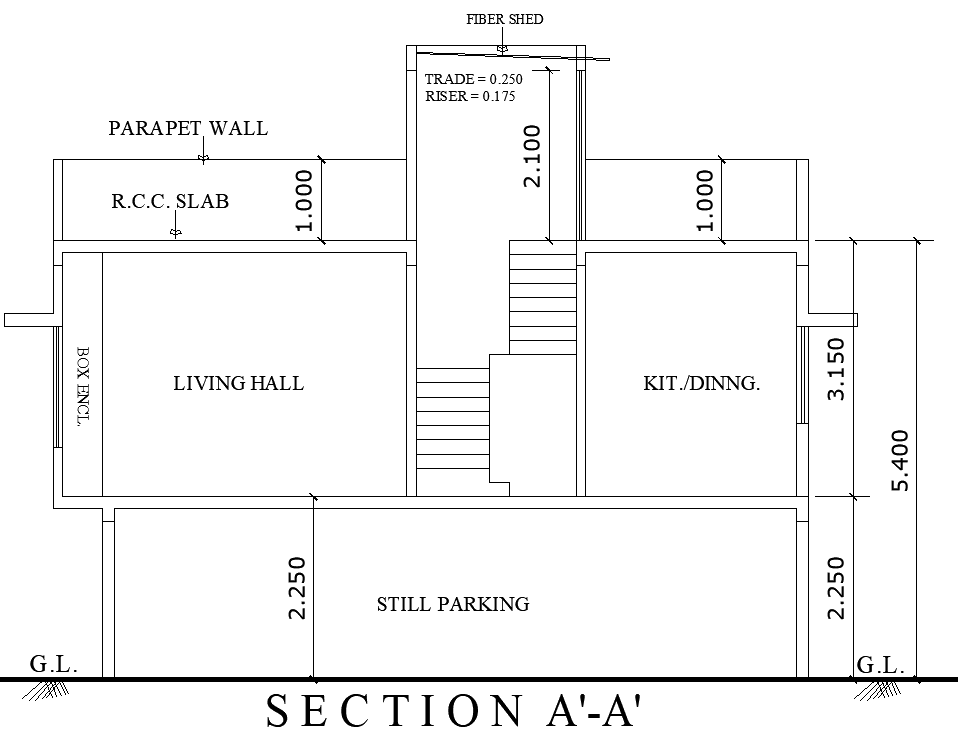Residential House Section Layout Plan Drawing DWG File
Description
Explore our detailed house section layout plan, designed to maximize functionality and comfort. This plan includes essential areas like a well-organized kitchen, a spacious dining area, a cozy living hall, and convenient parking. Every section is meticulously crafted to ensure seamless flow and usability, making it ideal for modern family living. The AutoCAD DWG file included allows for easy customization and implementation, making it a great resource for architects, builders, or homeowners looking to bring their dream home to life. Whether you’re constructing a new house or renovating an existing one, this layout plan serves as a perfect foundation for creating a stylish and functional home.

Uploaded by:
Eiz
Luna

