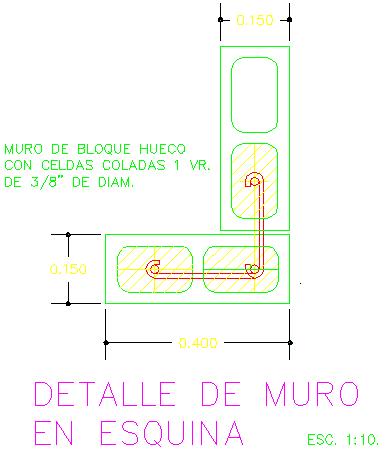connection walls of concrete block
Description
connection walls of concrete blocks in square frame detail drawing with section plan in this file.
File Type:
DWG
File Size:
10 KB
Category::
Structure
Sub Category::
Section Plan CAD Blocks & DWG Drawing Models
type:
Gold

Uploaded by:
Fernando
Zapata

