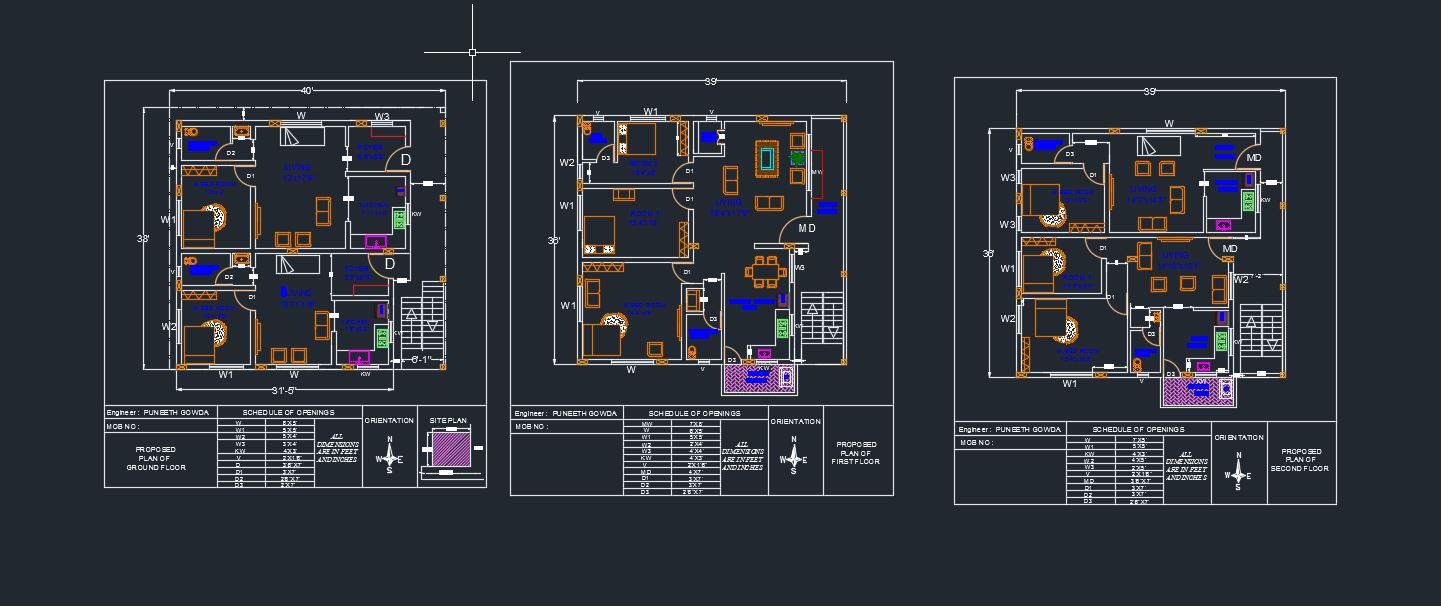House Plan Drawing DWG File
Description
ground +2 residential building ground floor two single bedroom , first floor one triple bed room , second floor one double bed room and one single bed room with good elevation design

Uploaded by:
PUNEETH GOWDA C J
GOWDA
