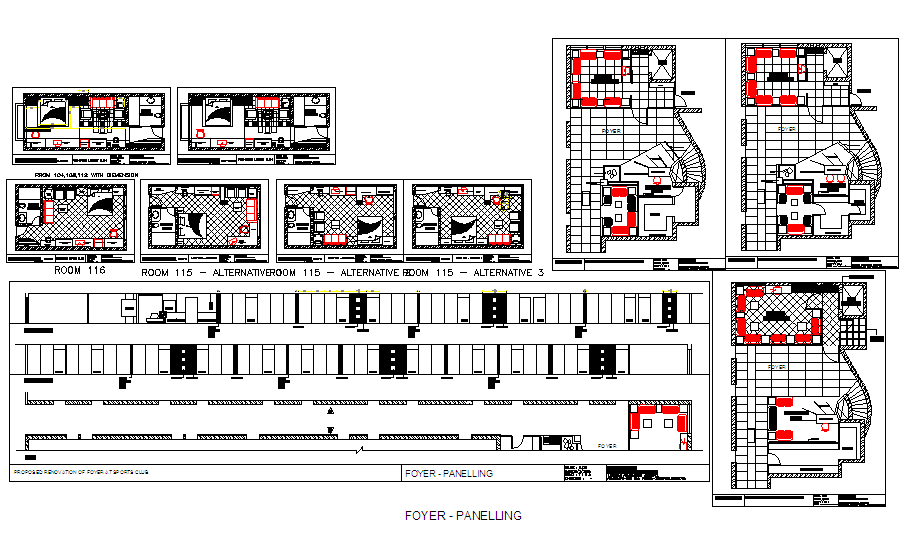CAD Drawing of Hotel and Sport Club Building Layout
Description
This Hotel Detail in Include The Sport Club, Bed room , Waiting Area, Lounge, Foyer & all Facility include the hotel.
File Type:
3d max
File Size:
491 KB
Category::
Architecture
Sub Category::
Hotels and Restaurants
type:
Gold

Uploaded by:
Neha
mishra

