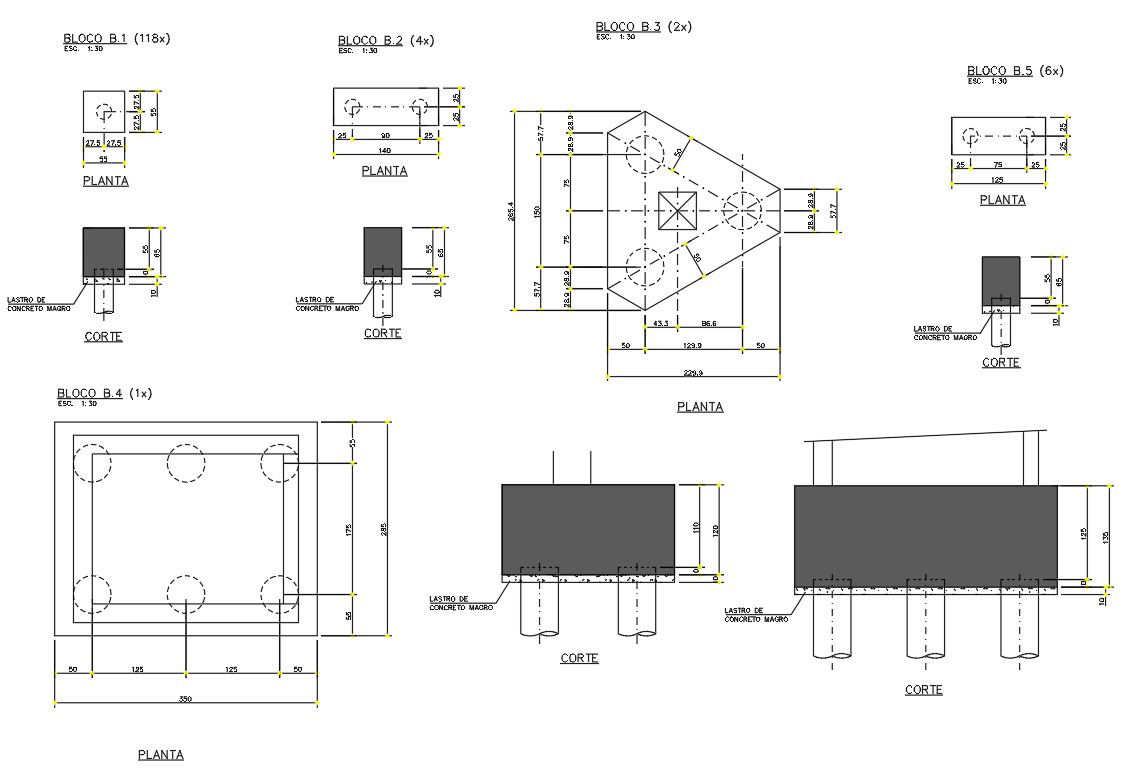Plan of Shape block for piles details were given in the 2D Autocad DWG drawing file. Download the Autocad DWG file.
Description
Plan of Shape block for piles details were given in the 2D Autocad DWG drawing file. Structural platform were given. Lean concrete and ballast were provided. Plan, section details were given. Size of the pile group is 285x350. Thank you for downloading the cad file and other program file from our website.
Uploaded by:

