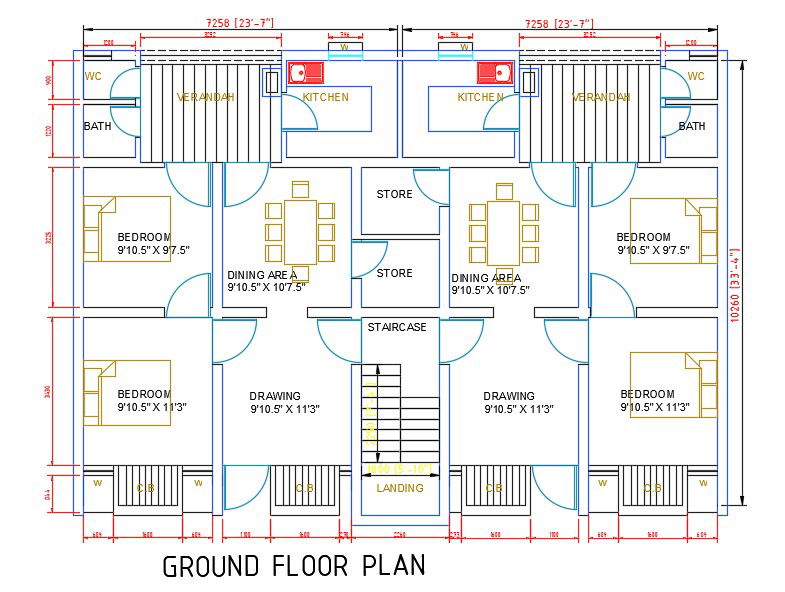Join House Floor Plan With Furniture Layout Drawing DWG File
Description
The Residence joint house ground floor plan with furniture layout CAD drawing includes 2 bedrooms, drawing room, dining area, store room and veranda. the additional drawing such as a all measurement and description detail for easy to understand this project. download 1600 square feet plot size for joint house plan drawing DWG file.
Uploaded by:
