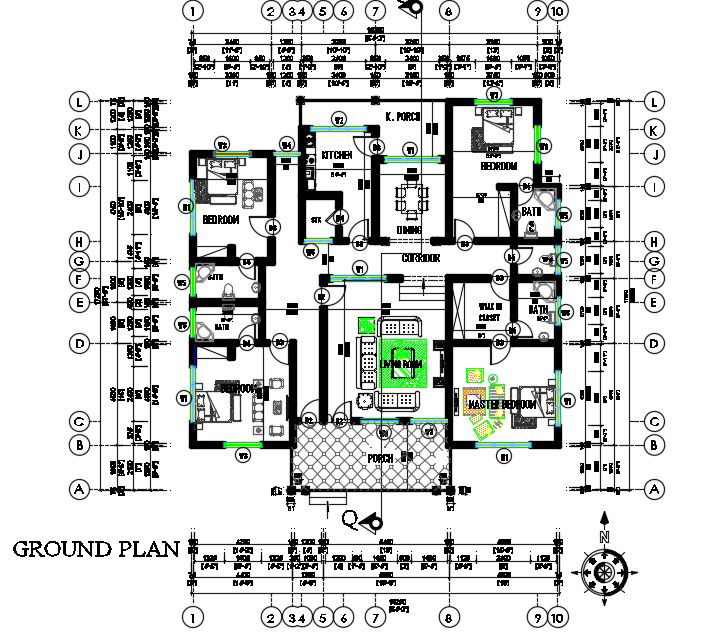Working House Center Line Plan With Furniture Layout AutoCAD Drawing DWG File
Description
The architecture Residence house working plan with center line CAD drawing which consist 4 master bedrooms with attached toilet, kitchen, living room, dining room, porch area, car parking ground, and landscaping design with boundary compound wall design.
use adequate grounding system and provide if necessary additional ground rods to meet the required ground resistance. all conduit shall be protected against damages by the entrance of water and foreign materials during construction and all of conduits shall plugged to exclude moisture and dust immediately after the conduits are placed.
Uploaded by:
