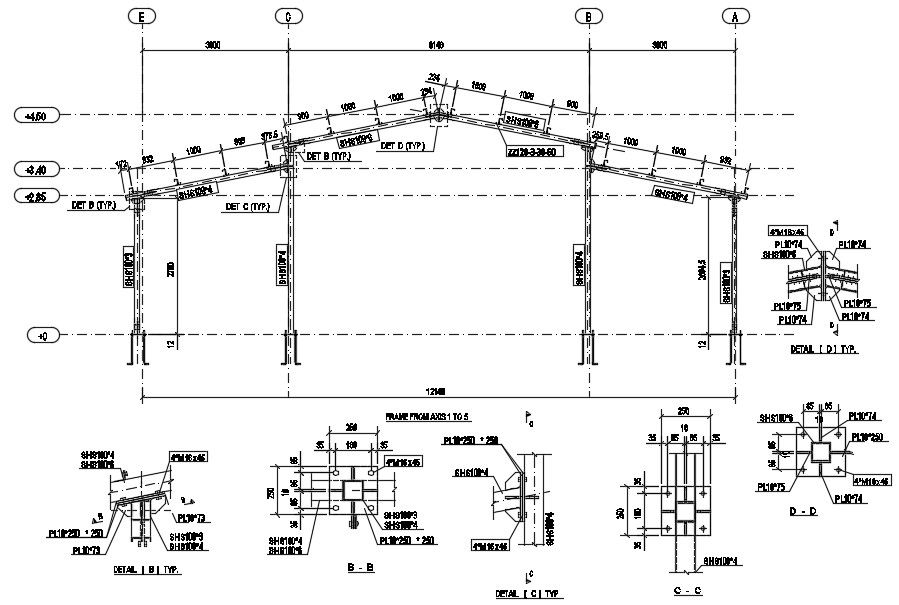Long Truss Span Structure Drawing DWG File
Description
AutoCAD drawing of truss roof span structure design that shows column footing foundation with dimension detail, iron fixed reflector receivers, section drawing with all dimension detail. download free long span truss roof building design DWG file.
File Type:
DWG
File Size:
124 KB
Category::
Construction
Sub Category::
Concrete And Reinforced Concrete Details
type:
Free
Uploaded by:

