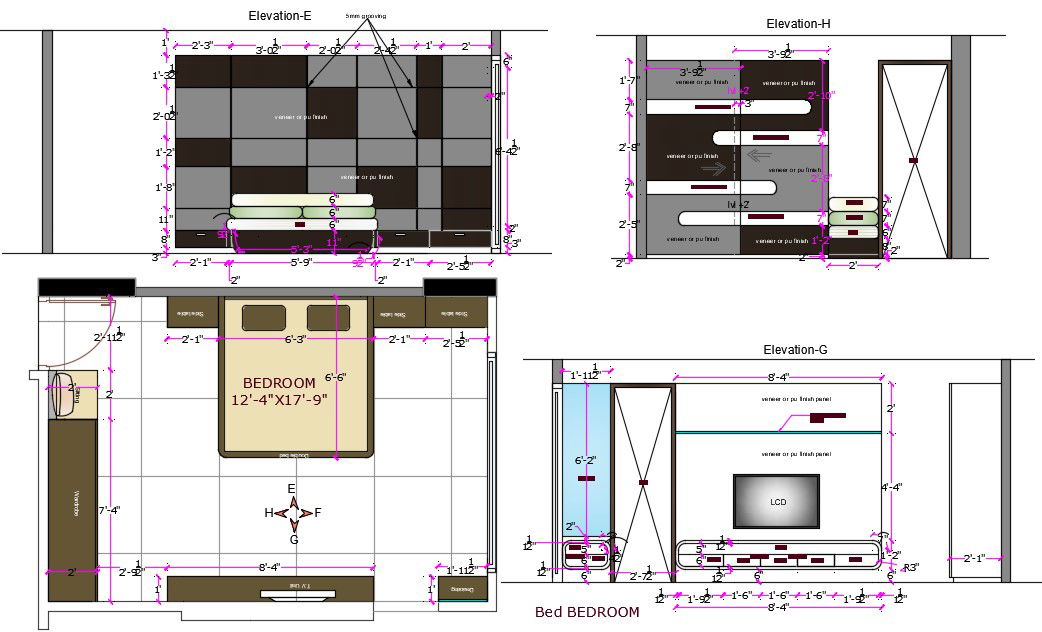Bedroom Plan And Elevation Drawing DWG File
Description
The bedrooms floor layout plan with wall elevation design which consist double bed, side table, wardrobe, tv unit, dressing table with mirror and furniture drawer design. download 12X17 ft bedroom layout plan drawing DWG file.
Uploaded by:
