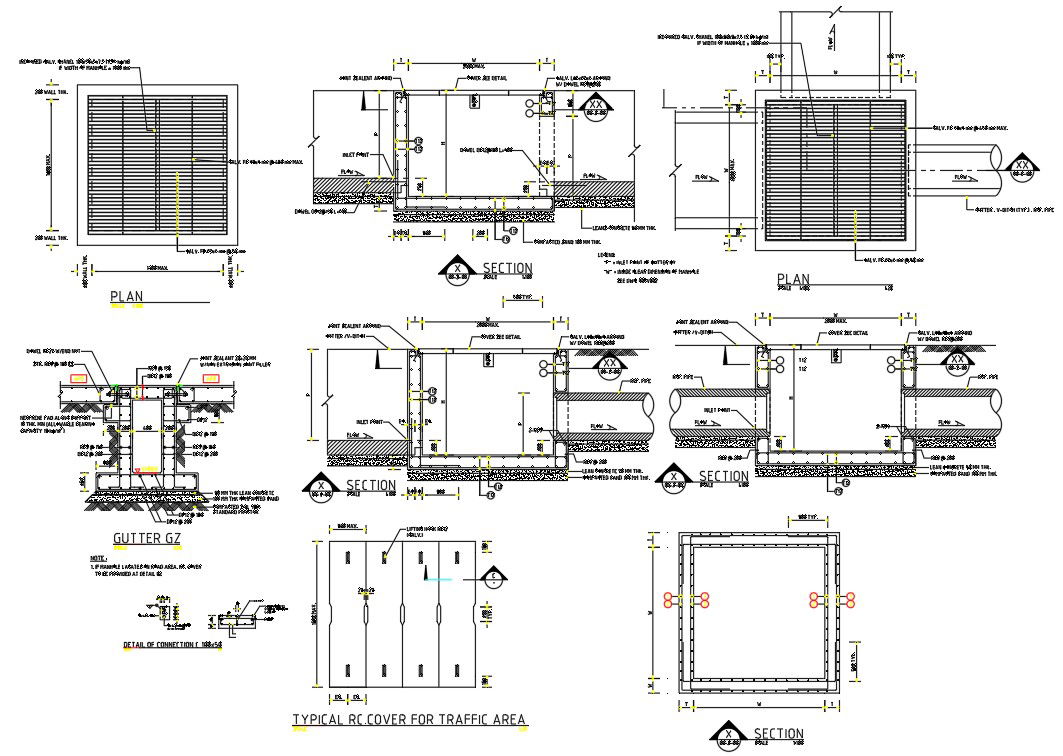Typical Manhole Plan And Section Drawing DWG File
Description
2d CAD drawing of typical manhole CAD drawing includes plan and section detail which is products typically cured in a kiln or a combination of tarps and moisture curing is used. the structure size is a function of the number, size, elevation and entry angle of pipes connecting to the structure. download manhole RCC construction drawing DWG file.
Uploaded by:

