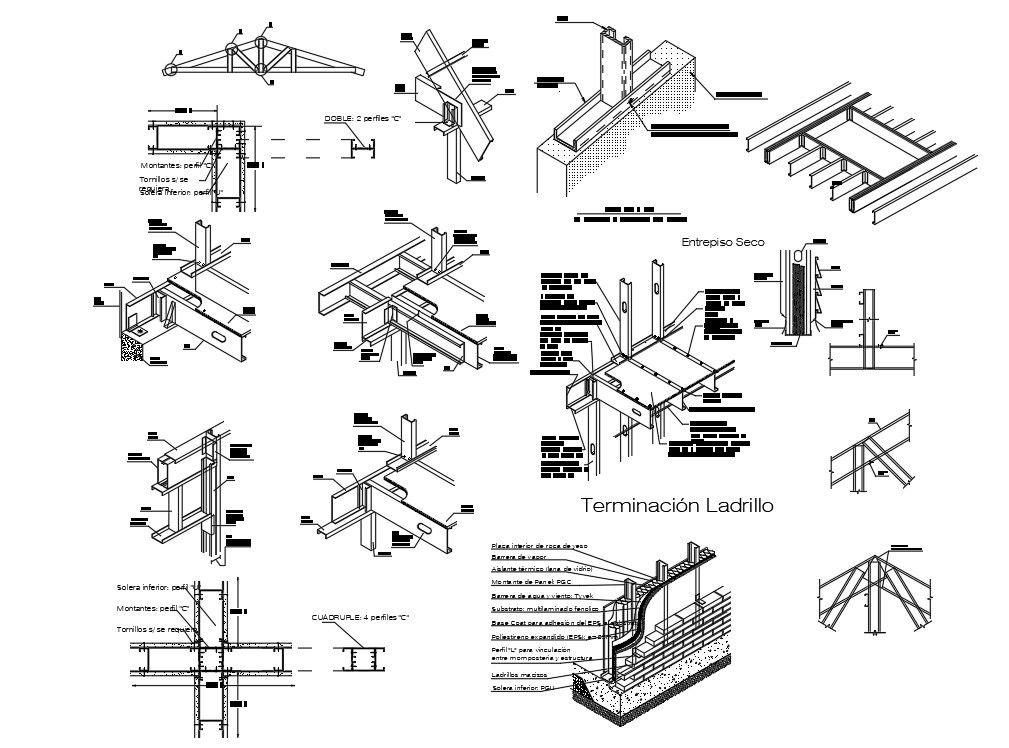File shows the details of brick finish, steel frame in the autocad 2D drawing model. Download the Autocad DWG drawing file.
Description
File shows the details of brick finish, steel frame in the autocad 2D drawing model. In the drawing file web and flange connections were used. Stiffeners are secondary plates or sections which are attached to beam webs or flanges to stiffen them against out of plane deformations. Almost all main bridge beams will have stiffeners. However, most will only have transverse web stiffeners, i.e. vertical stiffeners attached to the web. Mezzanine beam were used. Lintel beam were mentioned. . Thank you for downloading the Autocad file and other CAD program from our cadbull website.
Uploaded by:

