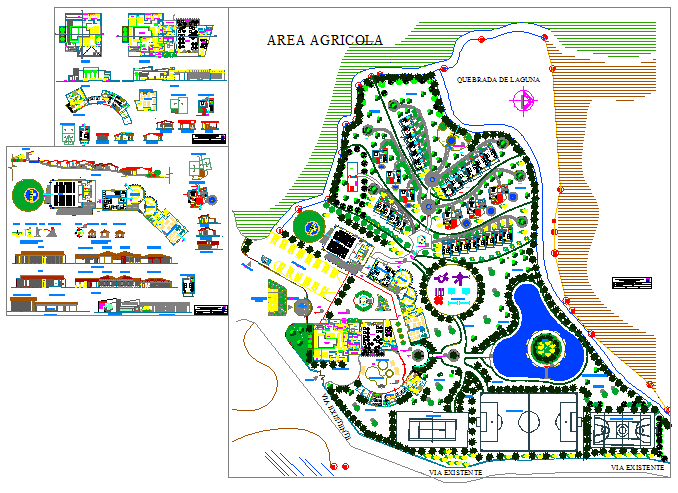Proposed Resort project
Description
Here the architectural proposed Resort design with all necessary requirement. Restaurant,Snack bar , Bar, Fitness center, Simple bungalow design, His elevation section drawing, Waterfall detail drawing, and also landscaping design in this drawing.

Uploaded by:
Fernando
Zapata
