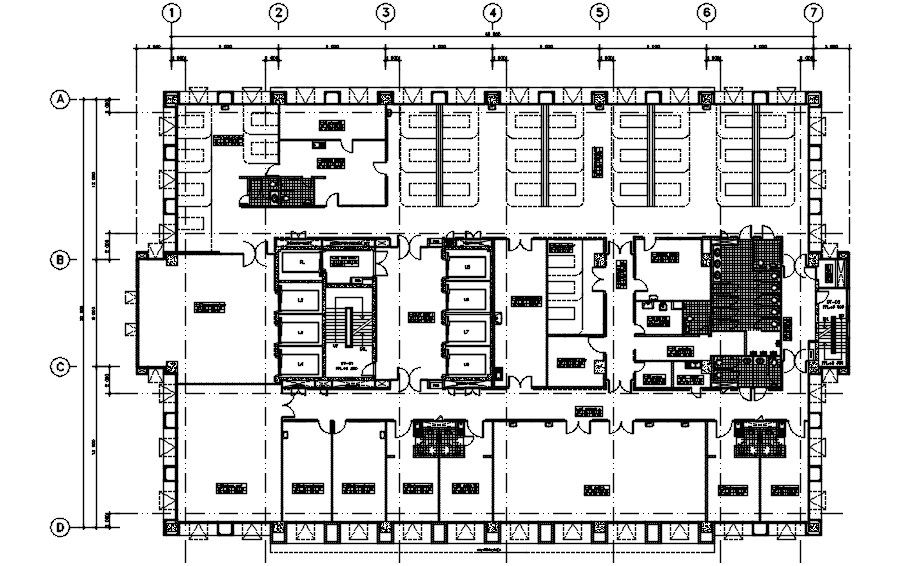Autocad 2D drawing file shows the detail plan of the hospital building. Download the Autocad DWG drawing file.
Description
Autocad 2D drawing file shows the detail plan of the hospital building. In this drawing bedpan, nurse station, electrical room, exam and treatment room, lobby, corridor, doctors room and electrical room etc., were specified. Wards are provided to the patients. Thank you for the downloading the autocad drawing file and other cad program file from our cadbull website.
Uploaded by:
