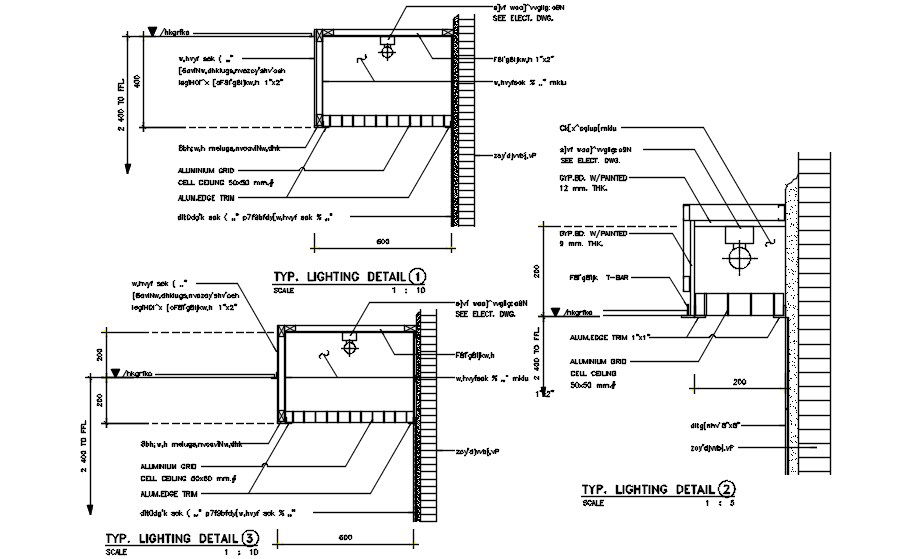Typical lighting details of the hospital building shown in the autocad dwg drawing file. Download the Auotcad 2D DWG drawing file.
Description
Typical lighting details of the hospital building shown in the autocad dwg drawing file. ow light night lights provide enough light for the medical staff and prevent any disturbance to the patients during sleep. Hospital bed lighting also includes lights used for patient rooms, hallways, examination rooms and waiting room areas to create a comfortable environment in the healthcare setting. Thank you for downloading the autocad file and other cad program files from our cadbull website.
Uploaded by:
