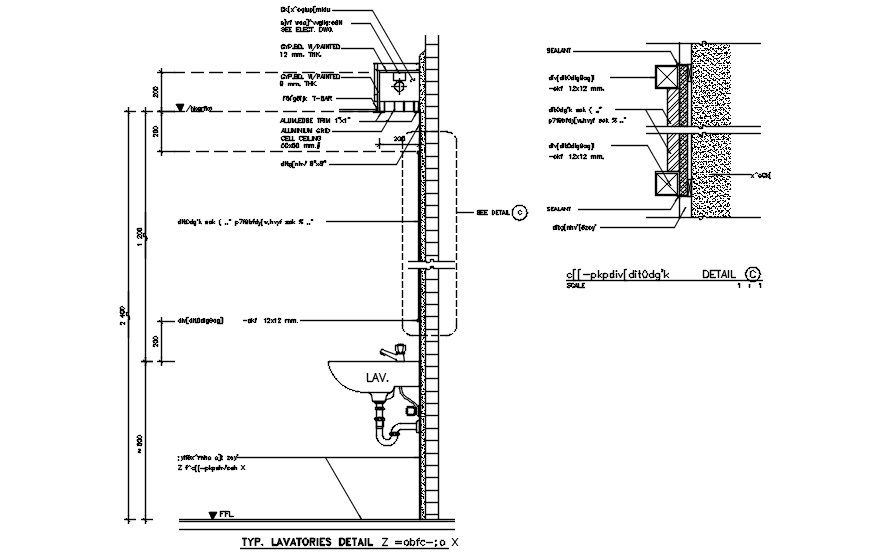Drawing file shows the typical lavatory details in the Autocad Model. Download the Autocad 2D DWG drawing file.
Description
Drawing file shows the typical lavatory details in the Autocad Model. 12mm thickness of gypsum board is used. Cell ceiling size is 50mmx50mm. Sealant were used. Sealant is a substance used to block the passage of fluids through the surface or joints or openings in materials, a type of mechanical seal. Section details were given. Thank you for downloading the autocad file and other CAD program from the our cadbull website.
Uploaded by:

