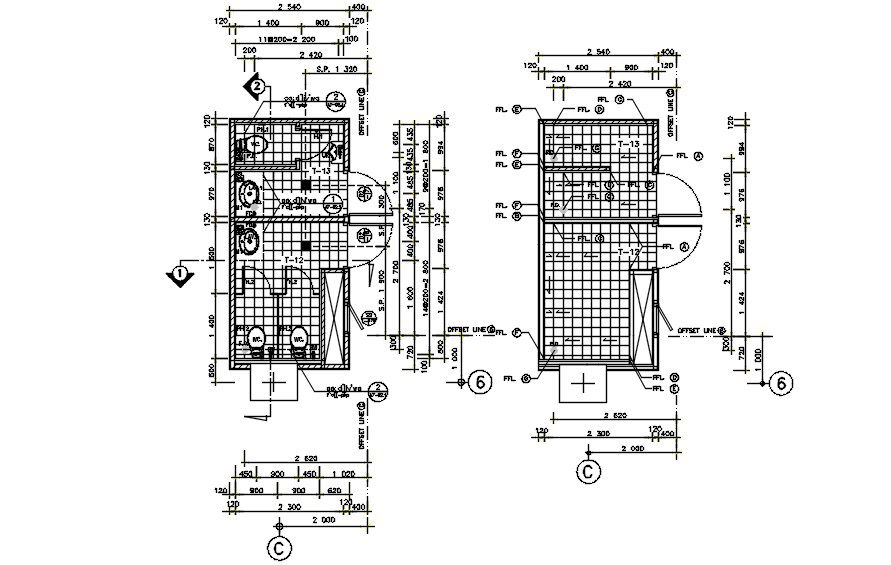Slope toilet details of hospital buildings are given in the 2D Autocad dwg drawing file. Download the Autocad DWG drawing file.
Description
Slope toilet details of hospital buildings are given in the 2D Autocad dwg drawing file. Floor finished levels are indicated by the letters and table were given. Doors openings are provided outside of toilet room. Download the Autocad drawing file. Thank you for downloading the autocad file and other CAD program from the our cadbull website.
Uploaded by:
