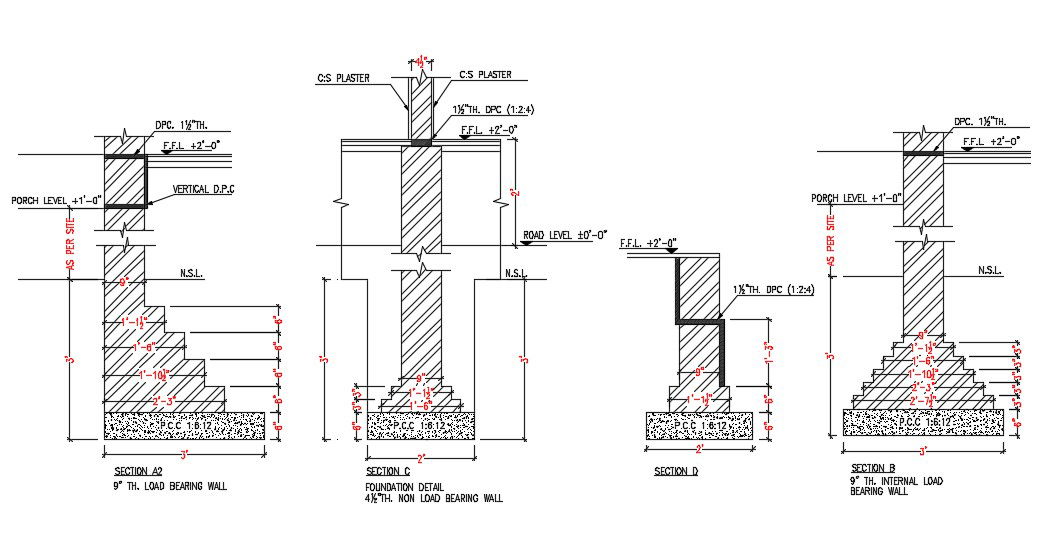Foundation Load Section CAD Drawing Free DWG File
Description
the deep foundations for building construction CAD drawing shows section view ware shows the detail type of foundation and load bearing wall with rectangular isolated footing is selected. download RCC foundation drawing free DWG file.
File Type:
DWG
File Size:
390 KB
Category::
Construction
Sub Category::
Construction Detail Drawings
type:
Free
Uploaded by:

