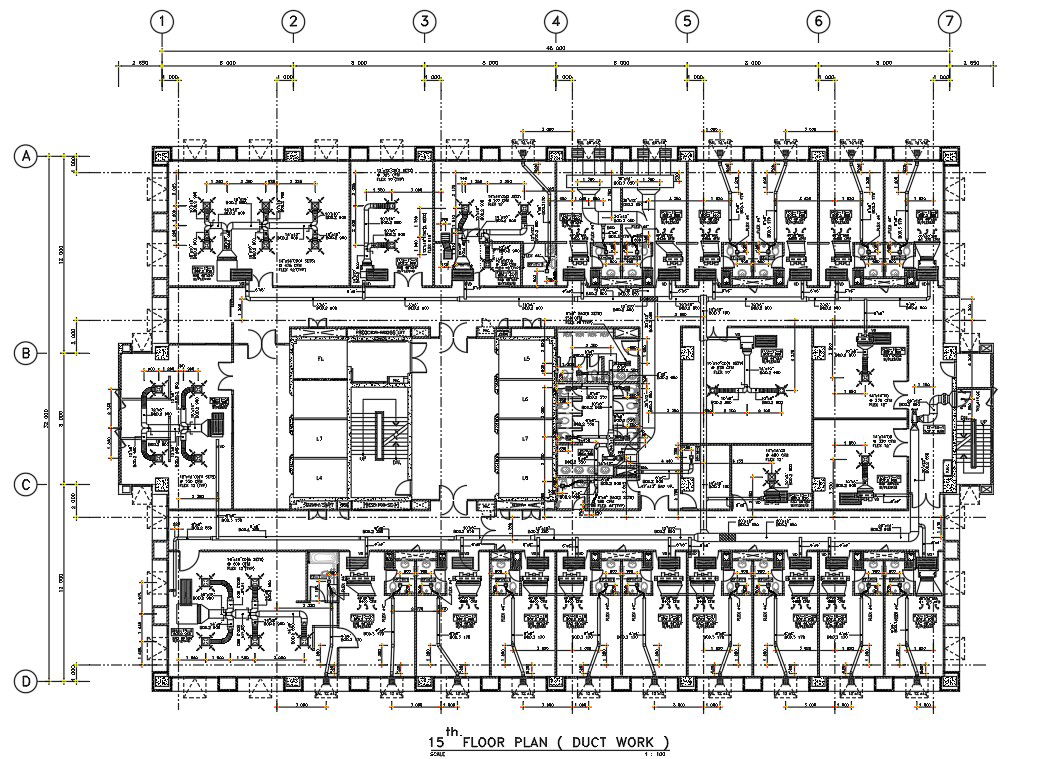Details of duct work in hospital building plan has given into the form of Autocad dwg drawing file. Download the Autocad DWG drawing file.
Description
Details of duct work in hospital building plan has given into the form of Autocad dwg drawing file. Ducts are typically formed by folding sheet metal into the required shape. Plenum is provided neat to the duct work. A plenum in heating, ventilation, and air conditioning (HVAC) systems is a box that connects to the HVAC system. It has a critical function and that is to bring in, distribute, and remove air. A return plenum takes in that used air and, using the duct work, sends it back to the core HVAC system. Thank you for downloading the Autocad 2D DWG drawing file and other CAD program files from our cadbull website.
Uploaded by:

