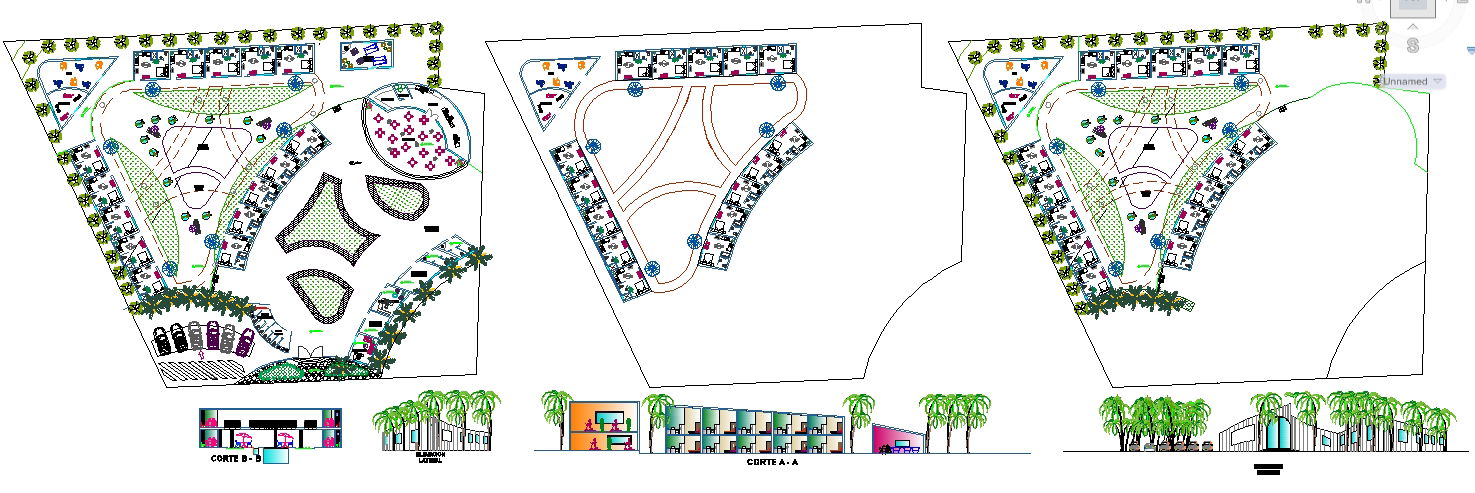Modern Hospital Building
Description
The design of plan and elevation to autocad DWg file. This drawing is hospital design. Modern Hospital Building Detail, Modern Hospital Building Download file, Modern Hospital Building Design

Uploaded by:
john
kelly
