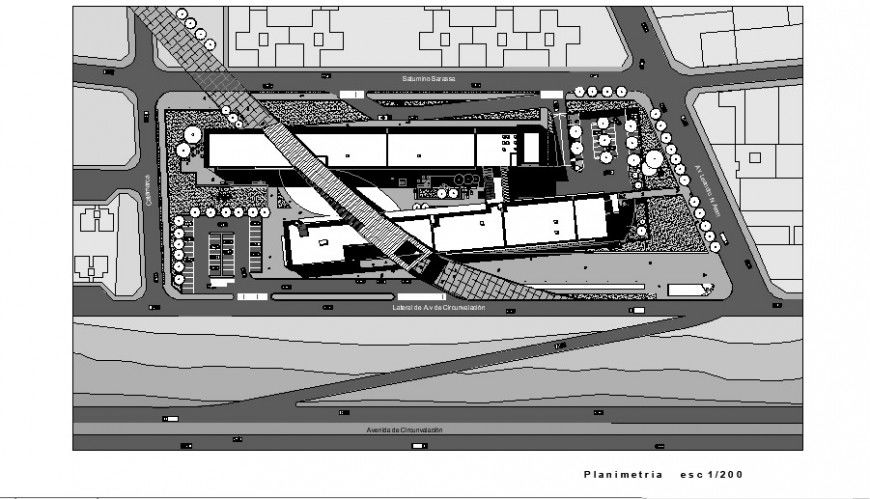Plan metric of hospital in auto cad software
Description
Plan metric of hospital in auto cad software include detail of area with parking way with ambulance view entry way garden and dining area way of parking of road and detail of area view of vehicle and car in plan.

Uploaded by:
Eiz
Luna
