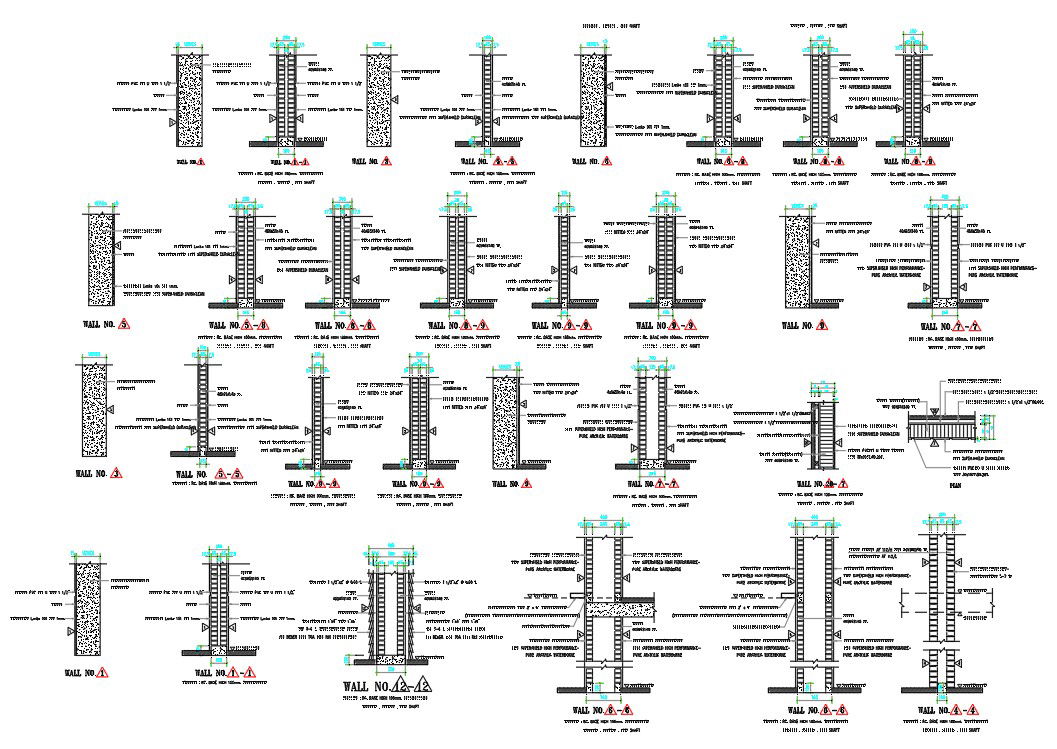Elevation and section of the plan of hospital building has given in the autocad 2D DWG drawing file. Download the Autocad drawing file.
Description
Elevation and section of the plan of hospital building has given in the autocad 2D DWG drawing file. Cutting plane is an imaginary plane that cuts through the object. Location and direction of a cutting plane depend on a hidden feature that is needed to be revealed. A section view is obtained by viewing the object after removed the cover up part in the direction normal to the cutting plane. Download the autocad DWG drawing file. Thank you for downloading the Autocad file and other cad program files from our cadbull website.
Uploaded by:

