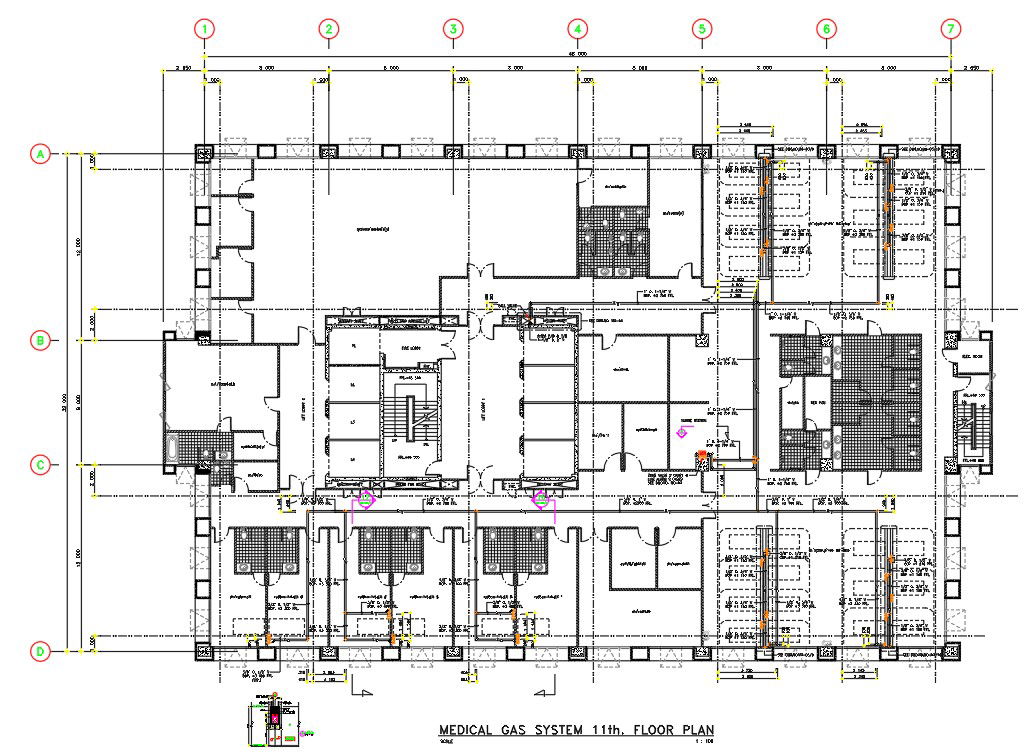11th floor of First floor medical gas system of hospital building is given into Autocad DWG drawing file. Download the Autocad DWG drawing file.
Description
11th floor of First floor medical gas system of hospital building is given into Autocad DWG drawing file. Sanitary shaft, lift lobby, inlet gas, outlet gas, power supply, nurse station, line alarm, zone alarm, electrical room and bed pan are specified in this drawing model and layout. Thank you for downloading the 2D Autocad file and other cad files from our website.
Uploaded by:

