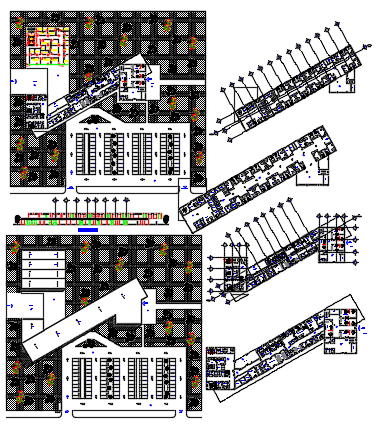Hospital Dwg file
Description
Hospital dwg file. The architecture layout plan of ground floor plan has a welcome entry,
reception and consultancy room, also have detailing And elevation design along of furniture detailing.
Uploaded by:
viddhi
chajjed
