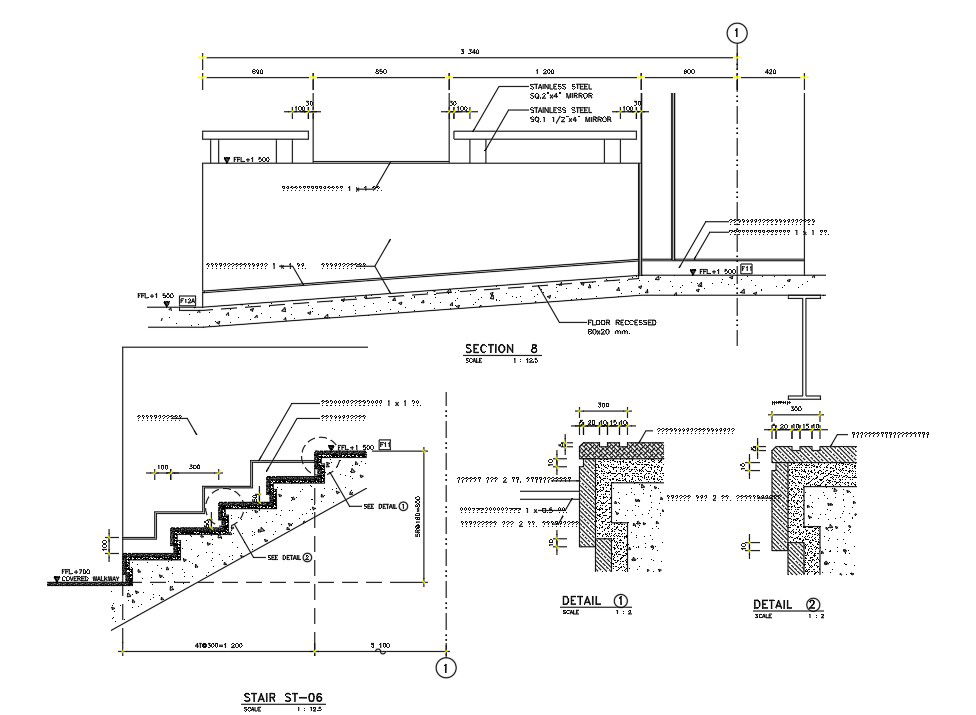Terrazzo Flooring Staircase Section Drawing Free DWG File
Description
2d CAD drawing of RCC staircase plan design which consist granite thickness 2 cm, rough blowing surface, gouge 1 x 1 cm, polished surface lotus and terrazzo flooring. download construction staircase detail DWG file.
Uploaded by:

