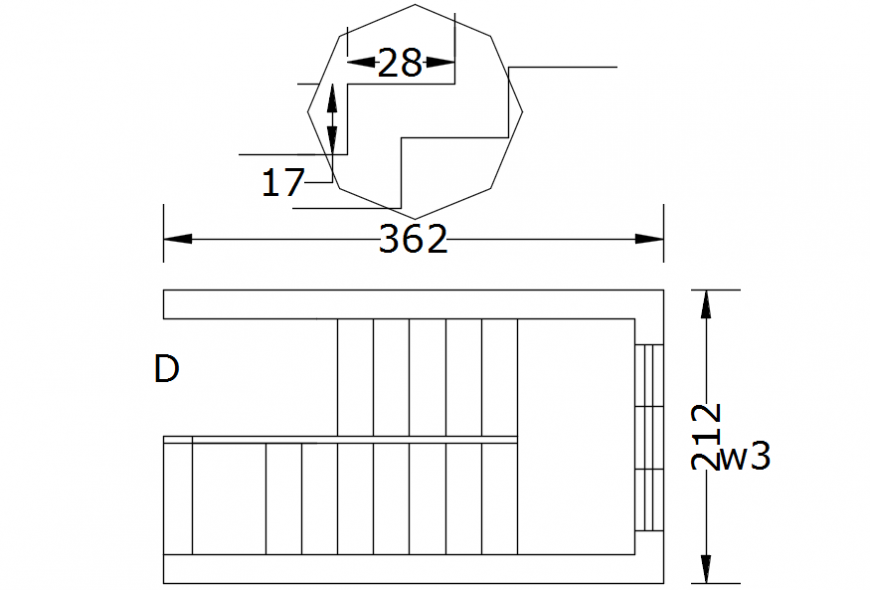Dog Leg Staircase Layout with Dimension Details in CAD Drawing File
Description
This Dog Legged Stair plan CAD file provides a well-detailed design with construction detailing, plan view, and dimensions for precise architectural use. In AutoCAD, the drawing helps architects and engineers plan stair layouts accurately with clear measurements and structural elements. The file is useful for residential and commercial building projects, offering clarity in space planning, functionality, and ease of integration in larger designs.
Uploaded by:
Eiz
Luna

