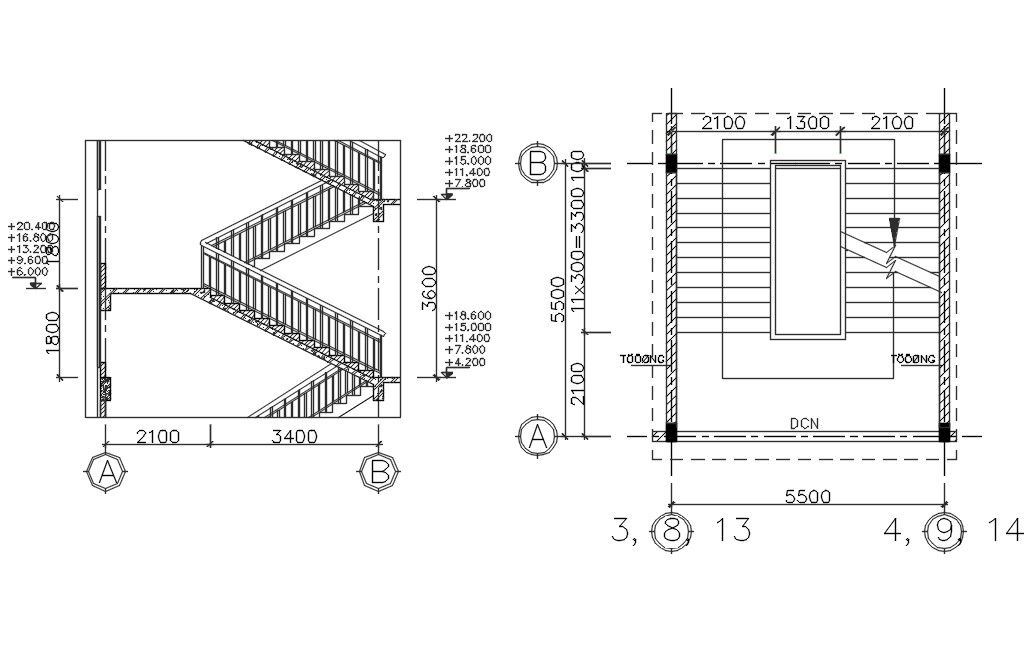Staircase Structure Plan DWG File
Description
Staircase Structure Plan DWG File; section plan and top view staircase CAD drawing includes stair concrete slab detail with hand railing design. download free AutoCAD file of the staircase structure plan.
Uploaded by:

