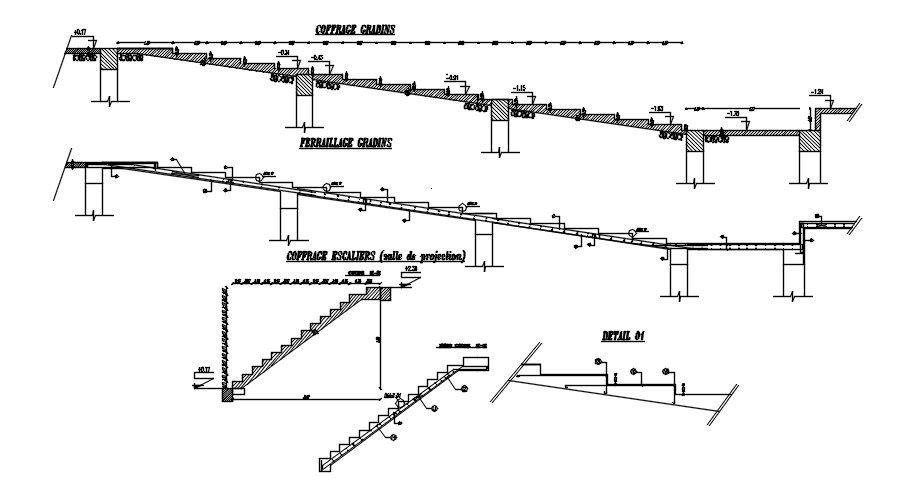Reinforcement and formwork details of the stairs in AutoCAD 2D drawing, CAD file, dwg file
Description
This architectural drawing is Reinforcement and formwork details of the stairs in AutoCAD 2D drawing, CAD file, and dwg file. A structure called stairs is used to divide a long vertical distance between lower and higher levels into smaller vertical distances. This is done by creating a diagonal row of platforms, known as steps, that are horizontal and provide access to the next level by stepping from one to the next step sequentially. For more details and information download the drawing file.
Uploaded by:
viddhi
chajjed

