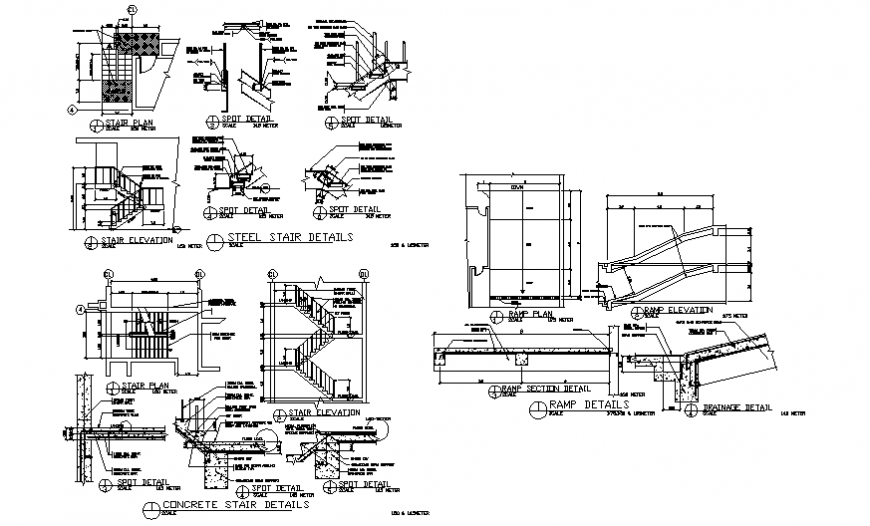Stairs detail drawing in dwg file.
Description
Stairs detail drawing in dwg file. Stairs plan, spot details drawing. Stairs elevation, steel stair details. Concrete stair detail drawing. Ramp plan elevation and detail drawing. Drainage detail drawing.
Uploaded by:
Eiz
Luna
