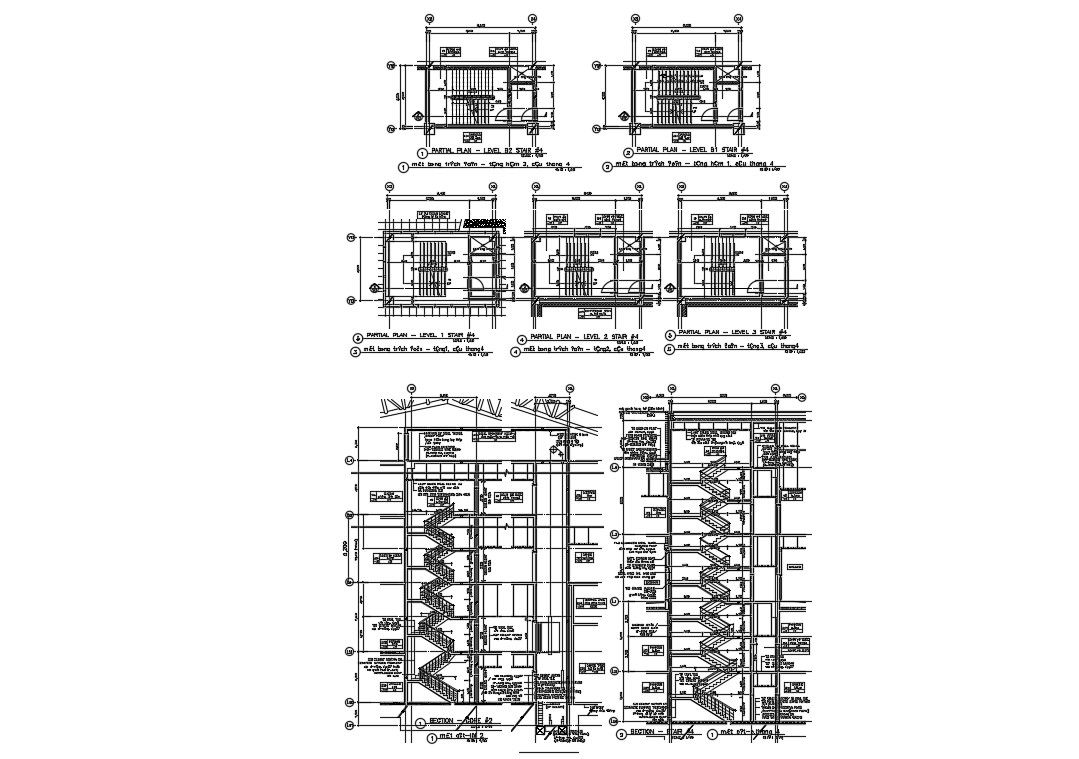Apartment Floor Staircase Plan
Description
Apartment Floor Staircase Plan DWG File; the building providing access to different floors with staircase. download AutoCAD file and get more detail about the staircase section plan, top view with railing design and dimension details.
Uploaded by:

