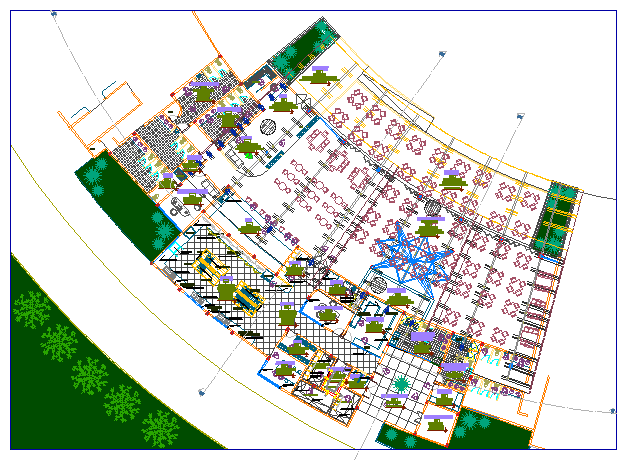Architectural Restaurant design drawing
Description
Here the Architectural design of Restaurant design drawing with all planing drawing with detailed mentioned in this auto cad drawing file.and also landscaping drawing,

Uploaded by:
Fernando
Zapata
