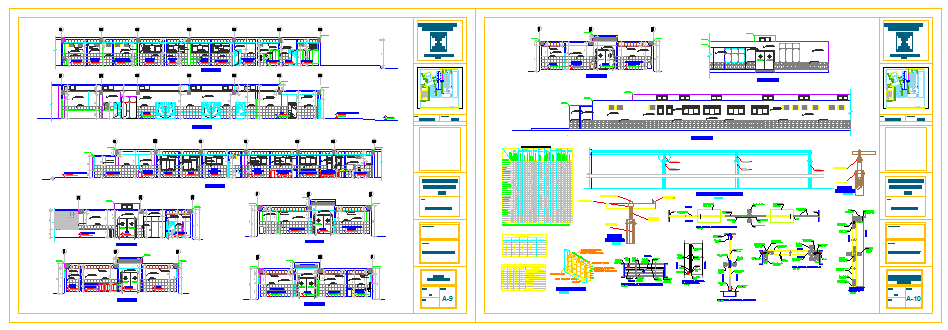Section and detail drawing of Hospital design drawing
Description
This is a Section and detail drawing of Hospital design drawing in this auto cad drawing file.

Uploaded by:
Fernando
Zapata
