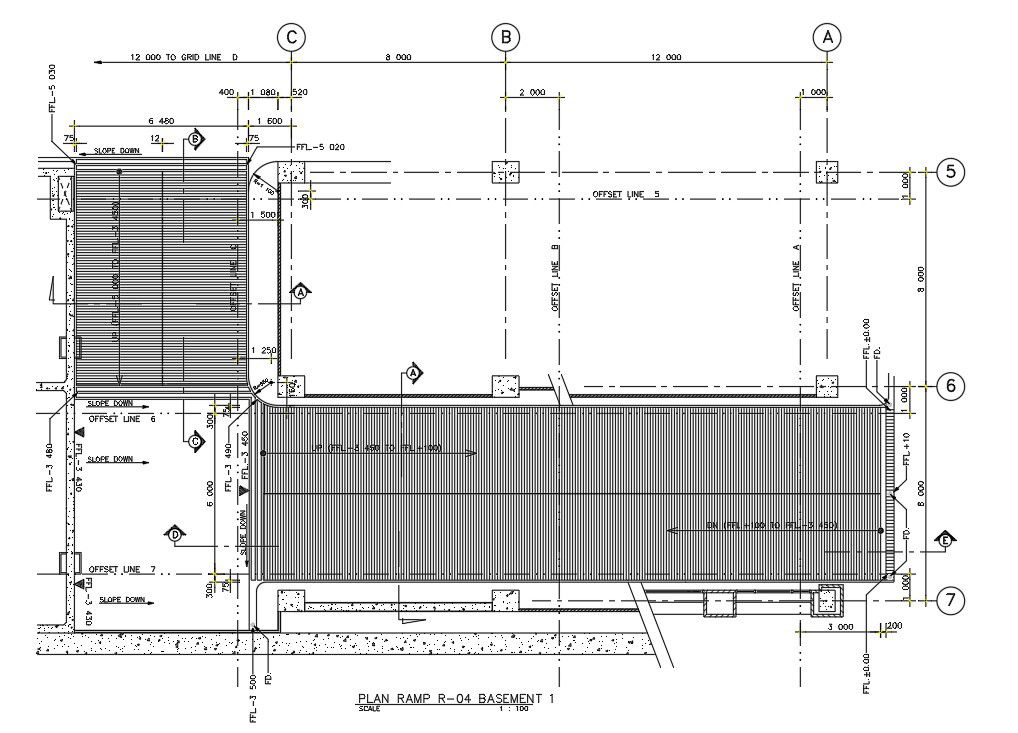Ramp Down For Basement Plan CAD Drawing DWG File
Description
2d CAD drawing of ramp down for basement parking plan design which consist the distance in inches of vertical drop from the bottom of the door or from an existing porch to which
the ramp will be attached. Thank you for downloading the autocad 2D DWG drawing file and other CAD program files from our cadbull website.
File Type:
DWG
File Size:
243 KB
Category::
Construction
Sub Category::
Reinforced Cement Concrete Details
type:
Free
Uploaded by:
