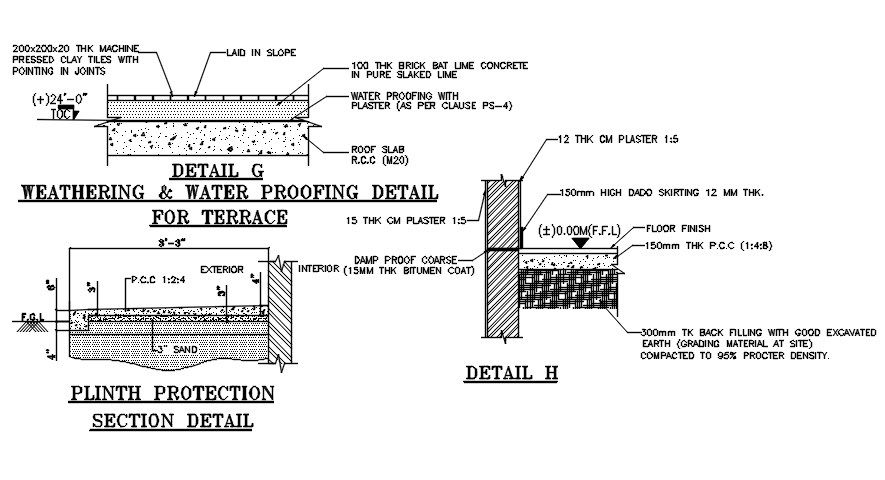Weathering and Water Proofing detail for Terrace of office with store building. Download the AutoCAD DWG file.
Description
AutoCAD plan of weathering and water proofing detail of Terrace plan of a multi purpose office with store building is described. Material specification for bat lime concrete, water proofing, damp proof course are detailed. The Plinth Protection section detail are also given. Download the AutoCAD2D file form our website.
File Type:
DWG
File Size:
58 KB
Category::
Construction
Sub Category::
Construction Detail Drawings
type:
Gold

Uploaded by:
Neha
mishra
