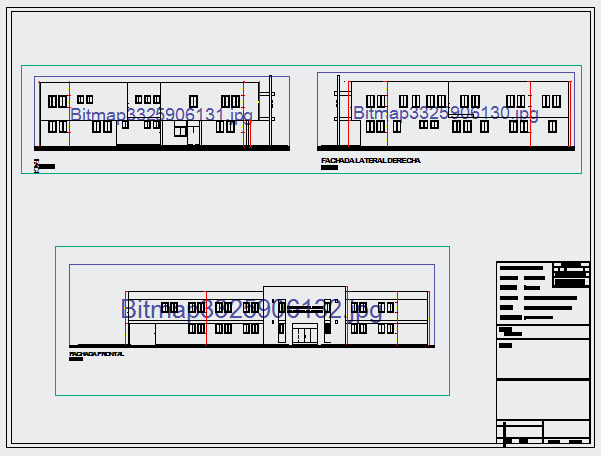Elevation of Municipal office building design drawing
Description
This is a Elevation of Municipal office building design drawing two side elevation design drawing.

Uploaded by:
Fernando
Zapata
