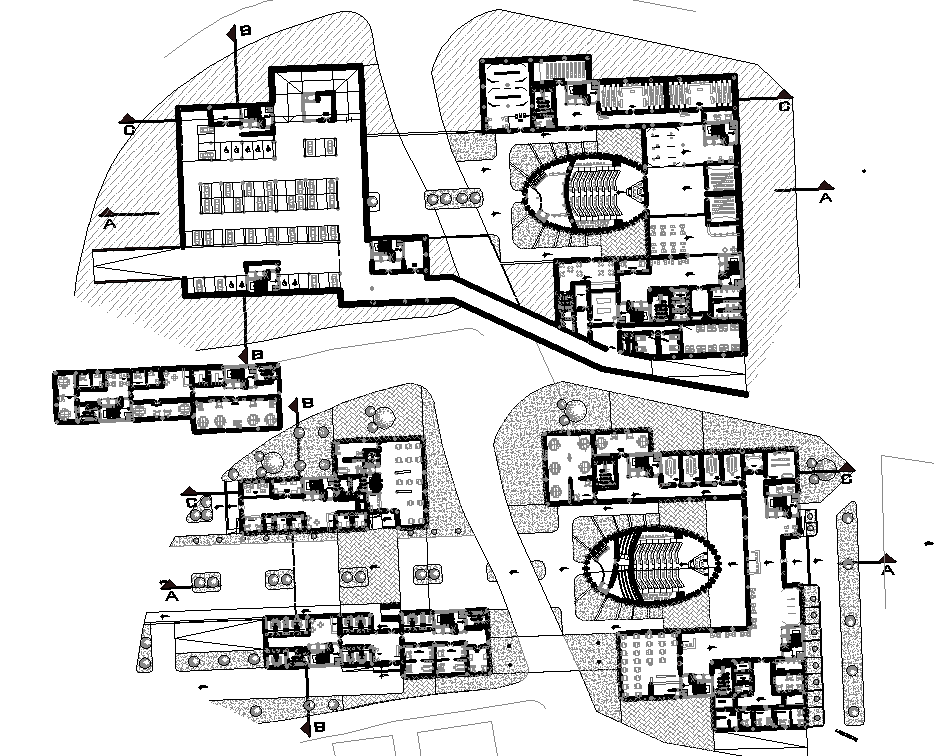Government Building project dwg file
Description
Government Building project dwg file.
the architecture layout plan of floor level, along with furniture detailing, wide auditorium hall, vehicle parking, meeting room, manager office and much more detailing in cad file.
Uploaded by:

